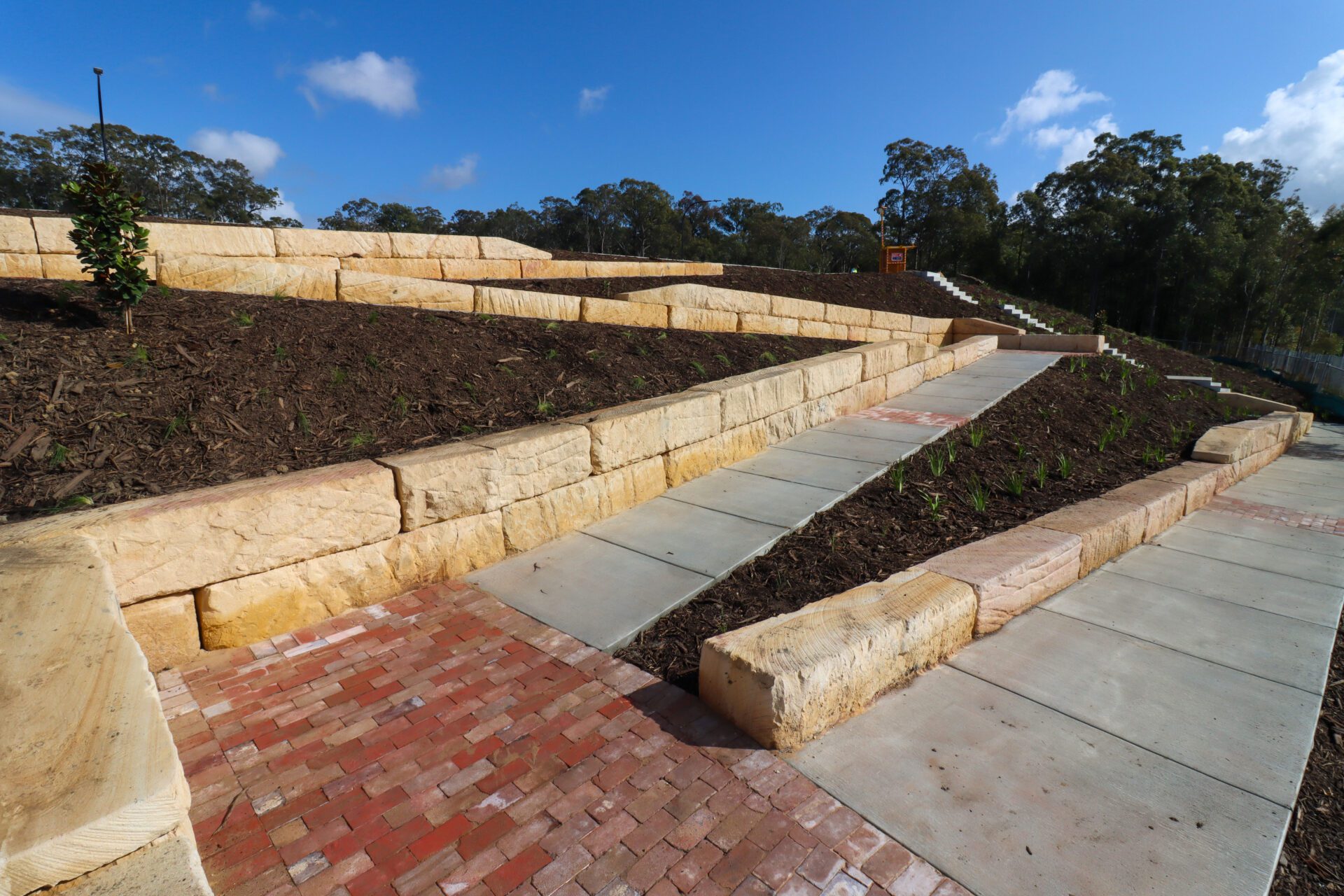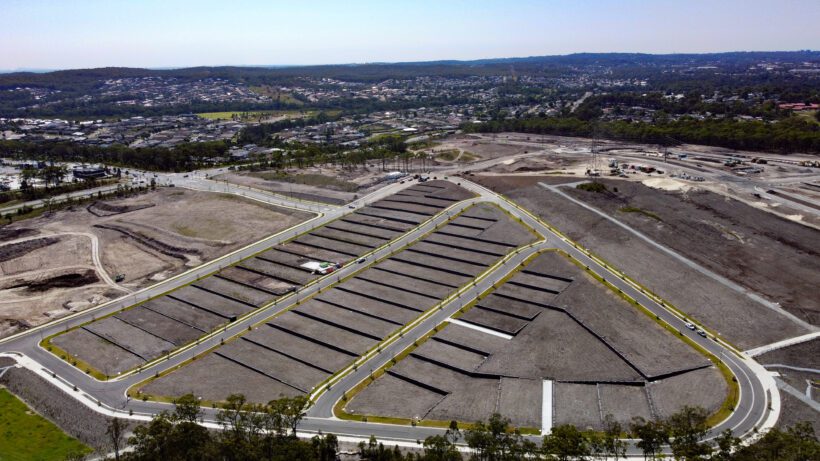
Billy's Lookout Sandstone and Retaining Walls
Overview:
The construction of our sandstone walls and retailing walls was a part of our Billy’s Lookout, Stages 16, 17 and 24 Residential Subdivision. This construction involved:
- Sandstone walls ranging from 0.5m to 2.0m and 240m long in 5 separate walls
- Dry stacked masonry walls with no-fines concrete as drainage layer 11 separate walls
Scope of work:
- Bulk and detailed excavation
- Reinforced concrete footings
- Construction of walls including sub-soil drainage pipes
- Geotextile filter cloth and free draining drainage layer behind wall facing with no-fines concrete or 30-40mm rock
Highlights and challenges:
The site was situated on an old underground mine which had to be grout fill to ensure the stability of the sub-division. The wall construction had to be coordinated around the grouting contractor to bring the wall project in on time and within budget. The walls are of standard design and were therefore a straight forward construction.


